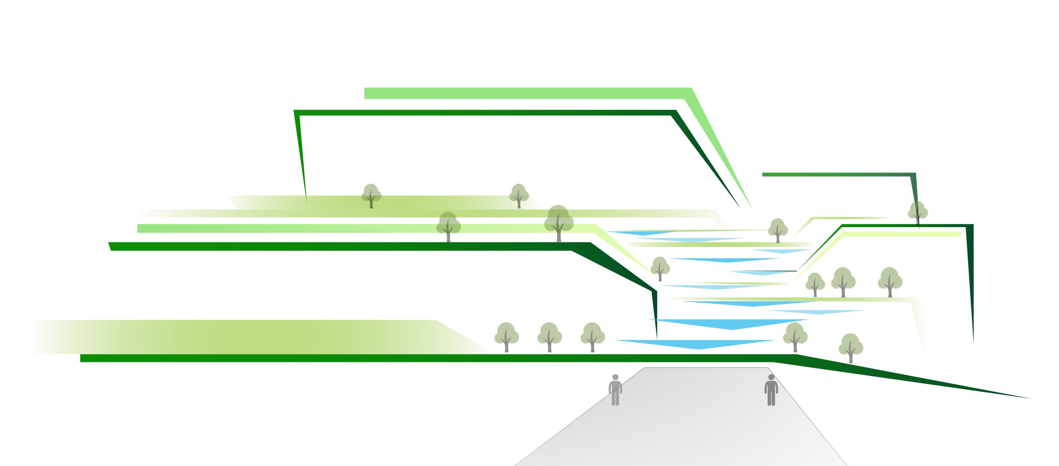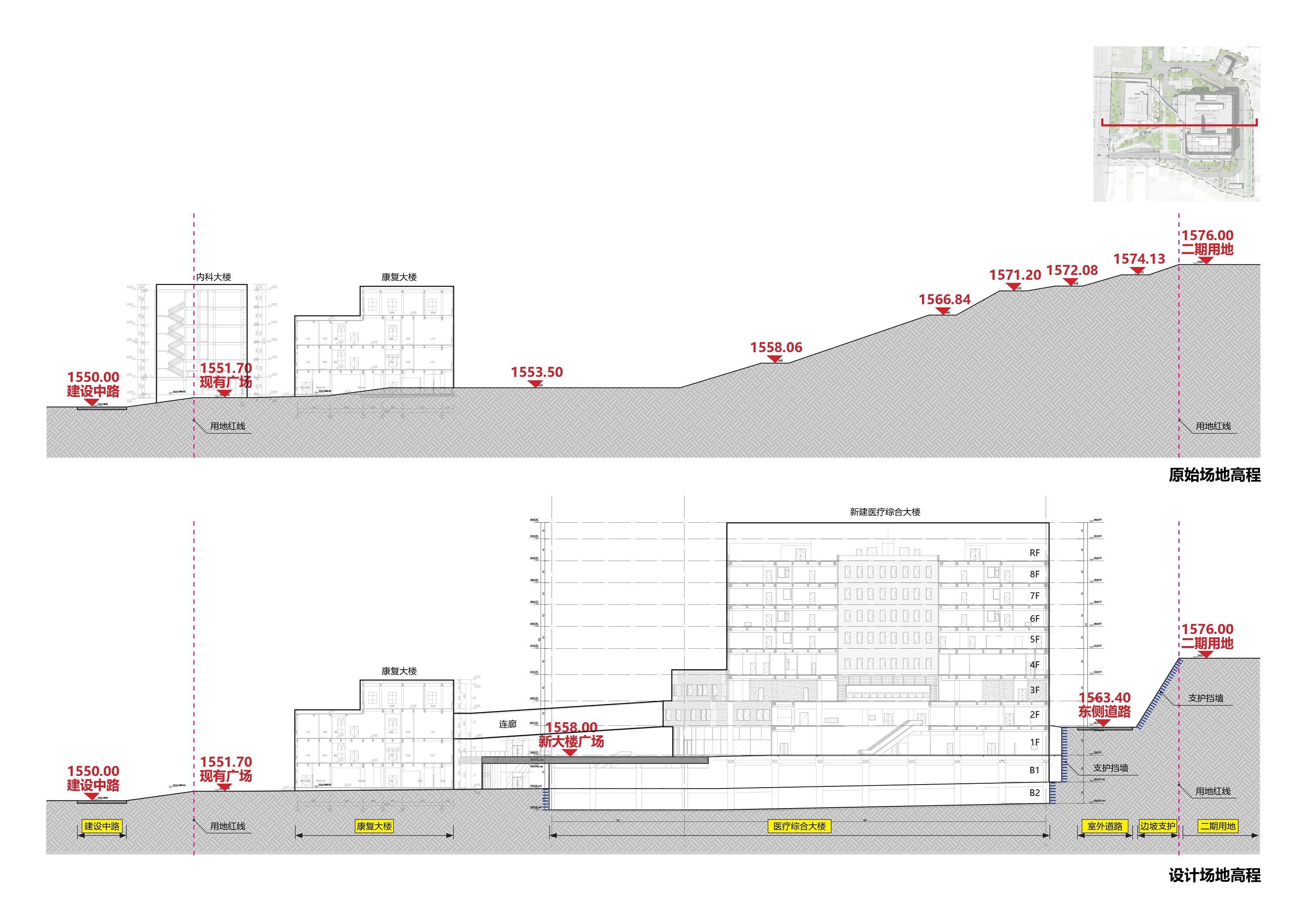The Medical Comprehensive Building Project of Pangang Xichang Hospital
-
In 2023, AIA Life Designers participated in the design of the Medical Comprehensive Building Project of Pangang Xichang Hospital. At present, the design based on the concept of "Landscape Hospital, Healthy Community" has entered the schematic design stage.
Sunscape Aerial View
 © AIA Life Designers
© AIA Life DesignersOverall planning, step-by-step implementation
Pangang Xichang Hospital is owned by Genertec Universal Medical company, and jointly held by Pangang Group Company Limited, a subsidiary of Anshan Steel Group Corporation. The hospital is in Xichang, the capital of Liangshan Prefecture, Sichuan Province. It is a national upper second-class II-A non-profit general hospital with a long history and good reputation. The hospital covers a total area of 58.91 acres and is divided into two campuses and three plots. The hospital construction plan implements "overall planning and step-by-step implementation" and is divided into three phases of development, ultimately forming a pattern of "the main function of medical care in the second campus and the health care supporting facilities in the first campus". This project is the first phase of the overall planning, laying the foundation for promotion to a third-level hospital.。
The site is located within the second campus, east of Jianshe Middle Road and south of Jianshe North Road. The total site area is about 25,000㎡. The overall terrain is low in the west and high in the east, with a maximum height difference of about 25 meters. The renovated rehabilitation building will be retained on the site. After demolishing the existing old buildings, it is planned to build a new building with a total construction area of approximately 52,000 ㎡ and added 370 more beds (after the new building is completed, there will be 744 beds totally). The construction of this project was started in 2023 and will be completed by the end of 2025.
Utilize the original landform masterly,xtend the urban context
# Landscape Hospital, Healthy Community #
 © AIA Life Designers
© AIA Life DesignersThe design plan is based on the concept of " Landscape Hospital, Healthy Community ", continuing the existing mountain topography features and plenty of tree vegetation landscape of the existing site, and integrating the local traditional enclosed architectural form of Xichang. The building volume rises and staggers along the terrain. Multiple roof platforms and sky gardens are surrounded by green landscapes. From the high areas of the building, you can overlook the surrounding rolling mountains. The beautiful landscape provides patients and staff with a beautiful view. Bringing a natural and comfortable healing and working environment.
Roof garden view
 © AIA Life Designers
© AIA Life DesignersThe design cleverly makes use of the original height difference of the site and sets up a double floors main entrance plazas, which not only retains the normal use of the existing one to the greatest extent, but also designs a main plaza that independently serves the new building. The two plazas are connected by the steps and elevator set in the central area and provide efficient and convenient vertical transportation for users.
Comparison of site profiles before and after design
 © AIA Life Designers
© AIA Life DesignersEfficient medical organization,demonstrating service concept
The new medical complex has two floors underground and eight floors above ground. It comprehensively covers medical functions such as Outpatient, Emergency, Med-tech, operation center, ICU and surgical inpatient wards.
The elevated corridor extending from the second floor of the podium is connected to the adjacent rehabilitation building, and then integrated with the existing corridor system of the hospital, making it convenient for patients distributed in various buildings to receive efficient consultations or access the medical technology departments of the new building.
Vertical Healthcare Functional Organisational Analysis
 © AIA Life Designers
© AIA Life DesignersConsidering the originally high terrain of the site, to reduce the sense of oppression caused by the huge medical building volume and reduce the vertical traffic load. The design plan still adopts the double-wards inpatient floor plan within the relatively cramped land area. The patient zone and the staff zone are independent of each other and consider the convenience of communication between doctors and patients. As the core of each ward, the nurse station not only provides convenient access to each ward, but also enjoys bright lighting and broad views, creating a warm and comfortable recuperation and working environment for patients and medical workers.
Aerial view at night
 © AIA Life Designers
© AIA Life DesignersThe outdoor square cleverly takes advantage of the height difference to place convenience clinics, supermarkets, and the hospital's unique medical steward service center at the junction of the old and new squares. Patients can enjoy a series of high-quality and heart-warming services as soon as they enter the hospital, highlighting the hospital's consistent concept of "people-centered".
Reshape the site landscape, establish a fresh image
The main pedestrian entrance facing Jianshe Middle Road combines barrier-free ramps, pedestrian steps and landscape, which not only meets the functional requirements to connect the height difference between the inside and outside of the site, but the new entrance shape can also enhance the main image of the hospital facing the city. The existing courtyard square paving has been renovated and adopted a linear paving pattern to enhance the connection between the main pedestrian entrance and each building. The medical steward service center in the middle of the square is in the core area where people gather and disperse, making it easy to provide efficient services to admitted patients as soon as possible and is surrounded by good landscaping.
Half aerial view of the main entrance
 © AIA Life Designers
© AIA Life DesignersThe facade shape continues the design concept of "Shanshui Hospital", and handles materials, colors and styles from three dimensions: urban scale, community scale and personal scale. The podium and the tower are divided into two volumes. The podium’s facade is made of warm gray stone, echoing the intention of the earth and the mountain, giving people a warm and friendly feeling. The tower’s facade is made of white stone, which combines forward and backward. The layered and staggered exterior window shape fits the image of mountains and flowing water.
View of the new building plaza
 © AIA Life Designers
© AIA Life DesignersThe construction of this project will integrate Outpatient, Emergency, Med-tech, Inpatient and other service functions, effectively promote the development of the hospital and improve its operating level, and greatly facilitate patients' medical treatment; it can also transform and upgrade the old hospital scale, and contribute to improving the overall level of health service industries such as clinical, teaching and research in Xichang.
PROJECT PROFILE
Clients:
Genertec Universal Medical Group Company Limited
Pangang Xichang Hospital
Project Teams:
AIA Life Designers
Yunnan Design Institute Group Co., Ltd.
Increased GFA: 52758.29 m2
Increased Beds: 370
Estimated Delivery: End of 2025
