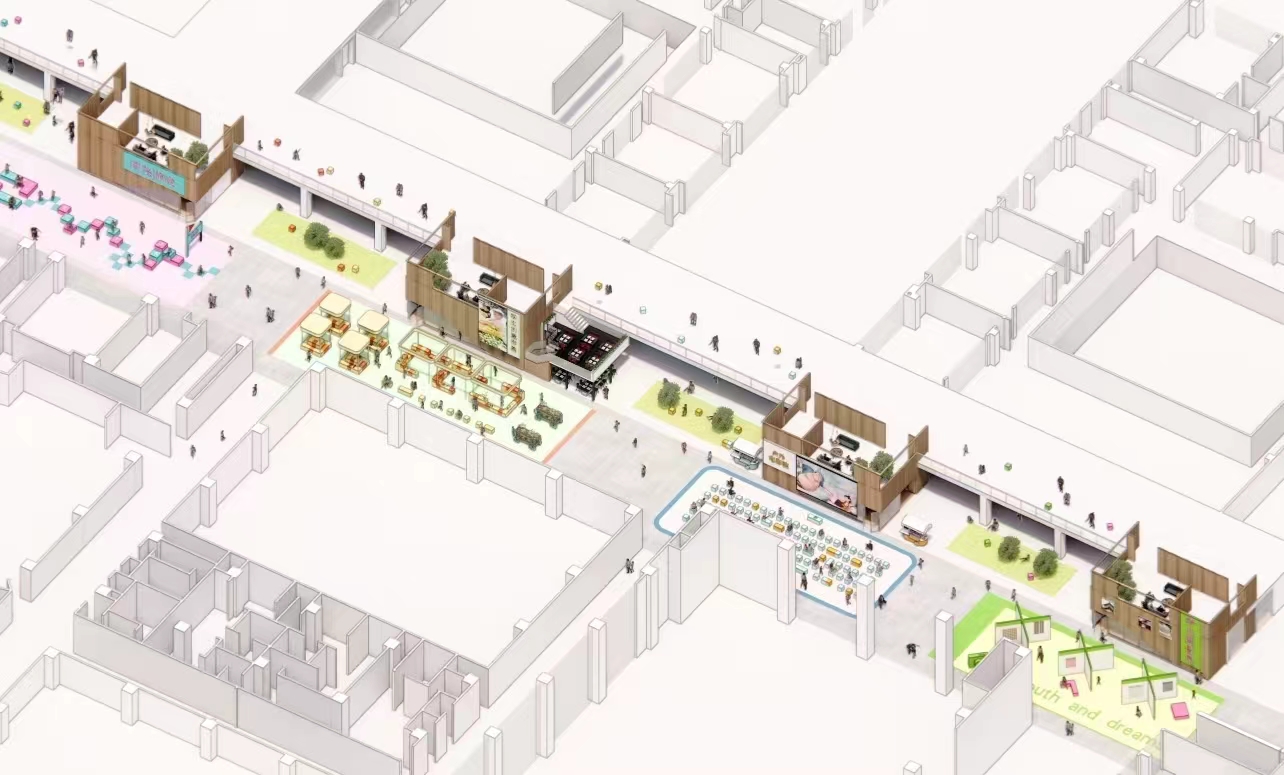Awards | AIA Life Designers Won the Jingtang Prize award
-

On July 8th, the 14th Jingtang Prize Global Award Ceremony came to a successful conclusion. The Dongguan Nancheng Business District North School project of AIA Life Designers stood out from 5,972 entries and won the prestigious 2023 Jingtang Prize for Outstanding Public Space Design.
Year 2023
Jingtang Prize for
Outstanding Public Space Design

Dongguan Nancheng Business District North School

Located in the northern part of Dongguan International Business District, Dongguan Nancheng Business District North School is a nine-year public school built to high standards. The school was officially opened in September 2023 and can provide 4,050 places. This project has always been throughout the "porous penetration, multi-dimensional interconnection" concept, through creative interior space design, we contribute a vibrant campus full of energy.

Dynamic Axis

The overall campus plan consists of a teaching zone, an activity zone, and a living zone, with a semi-outdoor central corridor connecting the three main areas, forming a fishbone layout. As the transportation core of the campus, how to revitalize the monotonous large-scale corridor into an active open space is the key to this design.To address this, the concept of an “Dynamic Axis”is introduced. Beyond its basic function as a corridor and fire safety passage, this campus artery is activated through multi-layered design approaches, incorporating multiple scales and compound functions. This approach breaks the enclosed characteristics of traditional zoning of campus, creating an interconnected and dynamic space.




small scaled “Dynamic Boxes”

On one side of the Dynamic Axis, four distinctive "boxes" are placed to break the massive scale of the corridor and create micro-spaces that are closer to the scale of students. Meanwhile, these "Boxes" mark the portals of the three teaching blocks with their recognizability. As activity triggers, the “Boxes" will become an exclusive space for students to organize activities on their own, as well as to communicate and create. Segmented linear plazas replace the lengthy corridors, naturally forming flexible public spaces that meet the needs of various school activities.

Large Scaled “Dynamic Boxes”



On the other side of the “Dynamic Axis”, there are a basketball court, a swimming pool, and an activity room for demonstration. These three spaces are designed as three large "wooden boxes," partially removing the exterior walls to open the "boxes" towards the “Dynamic Axis”. This allows outdoor landscapes and natural light to enter the indoors sports areas, and conversely, the atmosphere of the sports areas can also permeate into the semi-outdoor corridor. The interactive nature of the space encourages students to express themselves.
In particular, the basketball court, which can be easily switched between three use scenarios: sports, movie watching and performance, is a vibrant extension of the Vitality Axis.

Featured Space

▲Swimming Pool

▲Basketball Hall

▲Swimming Pool

▲Art Classroom

▲Music Classroom

▲Library
PROJECT PROFILE
Project:Dongguan Nancheng Business District North School
Buliding Area:111534 ㎡
Delivery:2023.9
Client:Dongguan Nancheng Street
Construction Agent:CR Land
General Contractor:ECADI
Architecture:reMIX Studio
Interior Design:AIA Life Designers
Landscape:Shenzhen hope Design Co.Ltd
Photographer:Dongrui XIE


